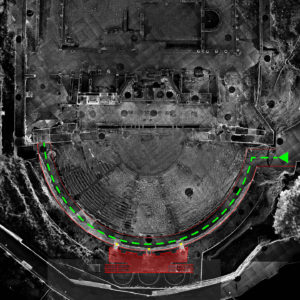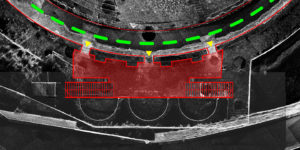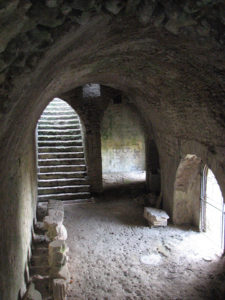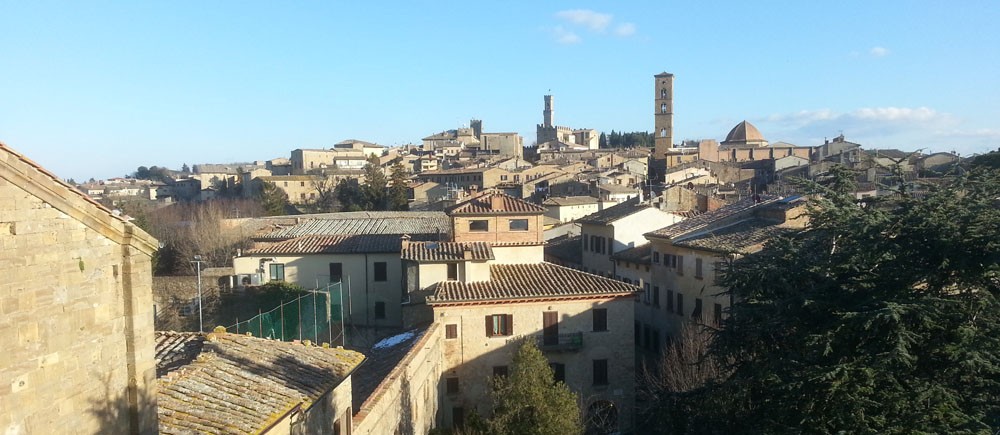Design study of the use of “crypta” of the Roman Theater in Volterra.
The design study presented below was not commissioned by, nor it represents the intention of the Commune di Volterra or the Soprintendenza Archeologia Belle Arti e Paesaggio to use the space for the purpose indicated. It is instead an investigation of the potential use of the space crypta as part of the tourist visit inside the Roman Theater in Volterra. The study has been authored by Wladek Fuchs, Ph.D. based upon the archaeological and architectural research of the structure.
The crypta was part of the circulation system of the Roman Theater in Volterra. It provided a connection between the upper level terrace with the cryptoporticus at the top of the media cavea. There were two sets of stairs descending into the crypta on its two sides, and three doorways opening into the cryptoporticus.
Location of the crypta in the theater (red color in the plan). Green dashed line shows current visiting path in the Roman Theater accessible for tourists.
The existing condition of the space.
The photograph was taken from the top of the stairs leading into the crypta from the upper terrace of the theater. Although the space is adjacent to the visiting path in the theater, but it is currently not accessible for tourists, and serves as a temporary storage area for the stone artifacts found during the excavation work.
The plan of the crypta – design study.
The study proposes the use of the crypta as an exhibition space inside the Roman Theater.
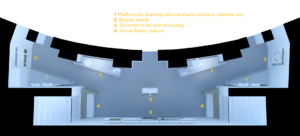
The floor area of the crypta is 77.5 m2. There are three doorways connecting the crypta with the walkway of the cryptoporticus, which can be used as entrances to the exhibit. The two staircases leading to the upper terrace will be blocked by glass panels.
The project proposes four platforms for the stone artefacts which will offer 3 m2 of space each (#1 in the plan). Their layout is designed to guide the visitors towards the center of the space. In the center of the crypt the 3D model of the scaenae building will be located (#3 in the plan). The wall opposite to the central entrance to the crypta will be used to display the principal information panels (#2 in the plan). Additional panels will be located next to the side entrances to the space.
At the base of the two staircases two Virtual Reality stations will be located (#4 in the plan), which will allow the visitors to use the virtual reality goggles to experience the spaces of the theater as they used to be in antiquity.
Project renderings – image gallery (click on one of the images to see their larger version):
A panoramic view of the space rendered using the Autodesk 360 Rendering
Instructions for the use of the panorama viewer:
- Click in the panorama view and move the cursor to pan.
- Scroll to zoom in- and out.
- Use the icon in the lower right corner of the panorama viewer to switch to full screen.
- The icon in the lower left corner toggle animation of the panoramic view.
Wladek Fuchs, Ph.D.

